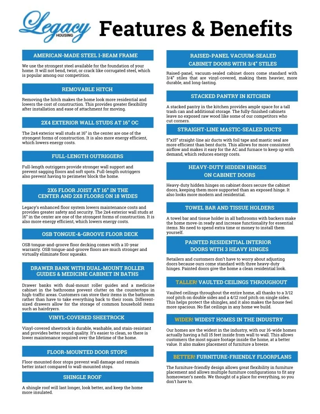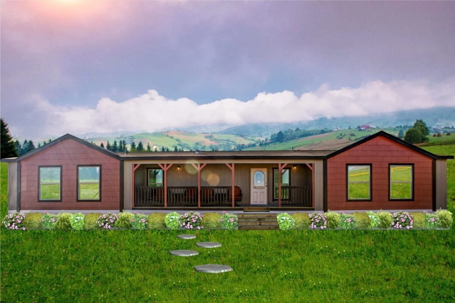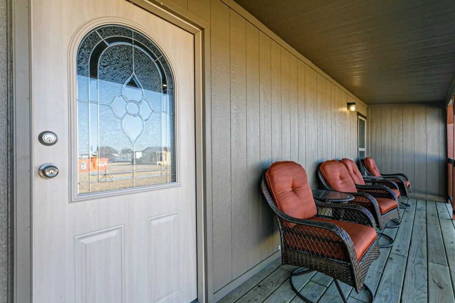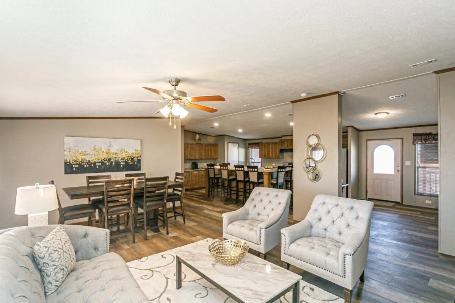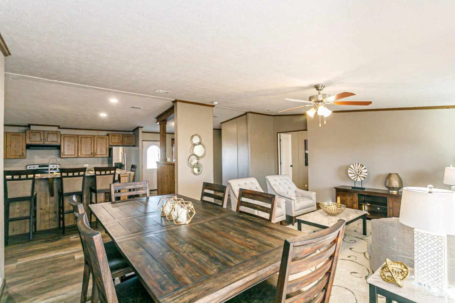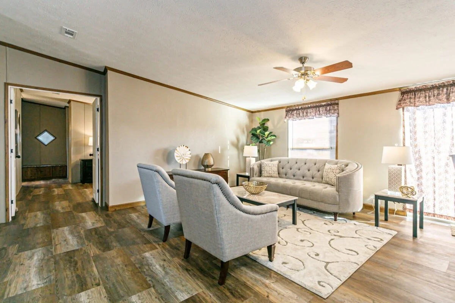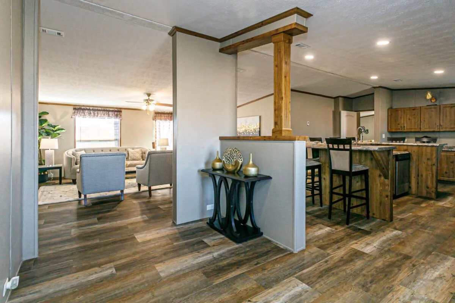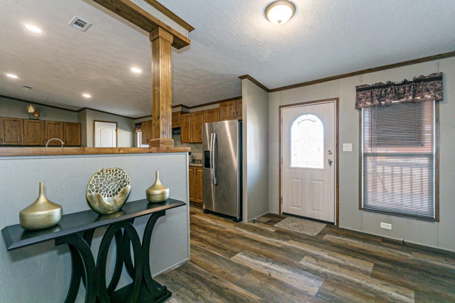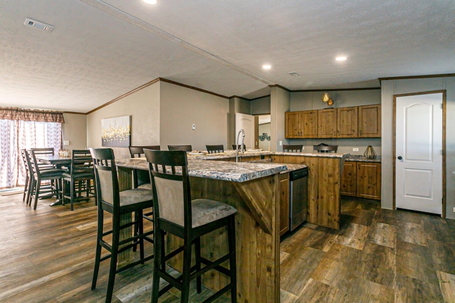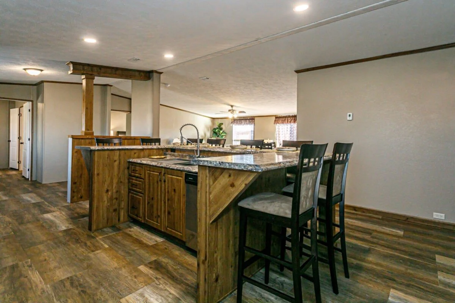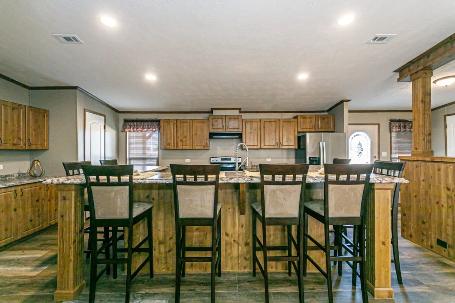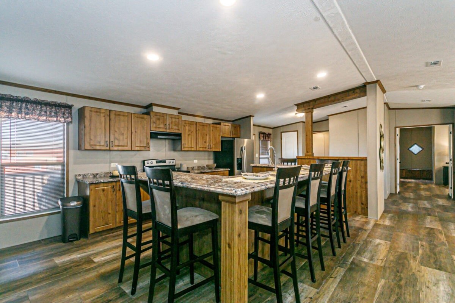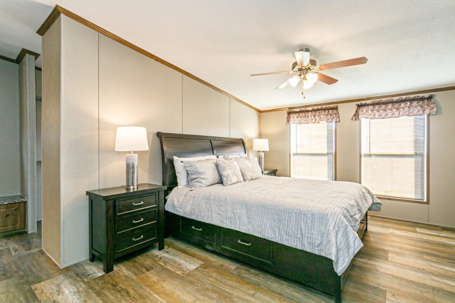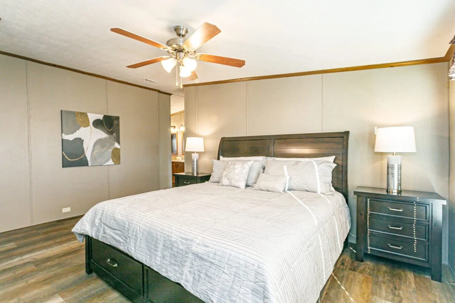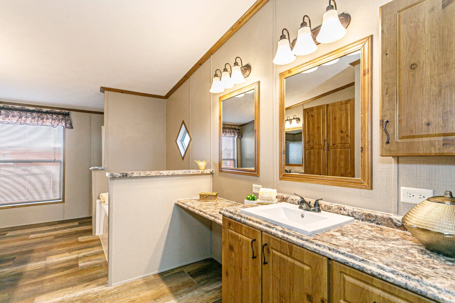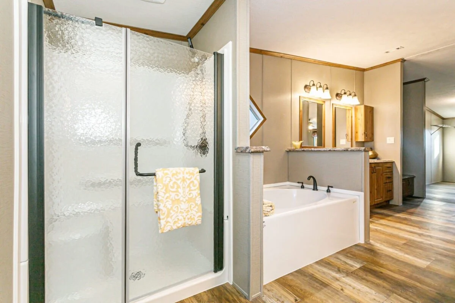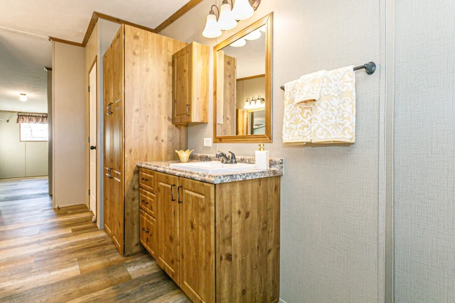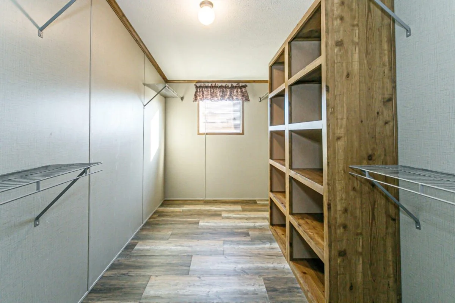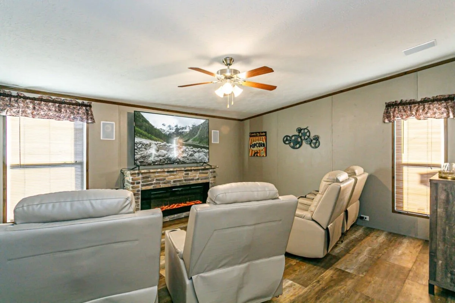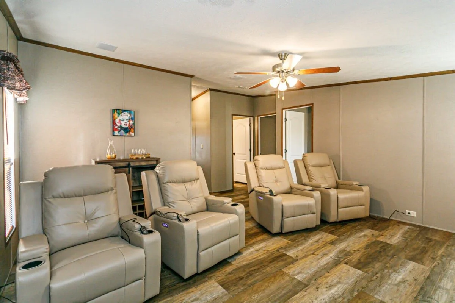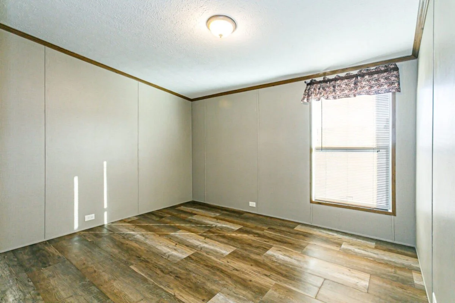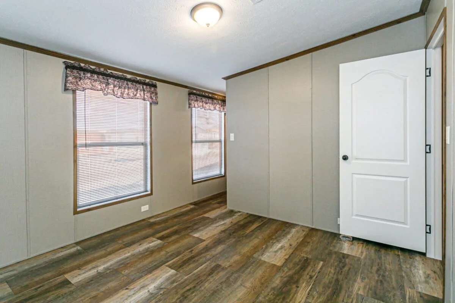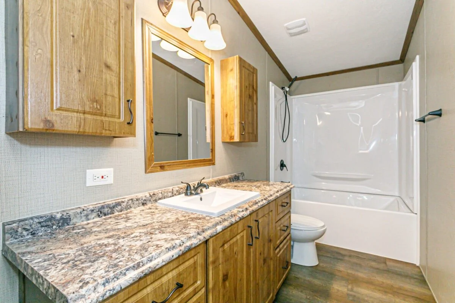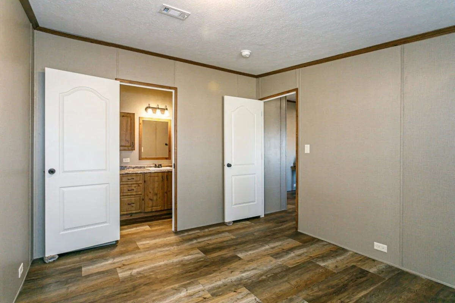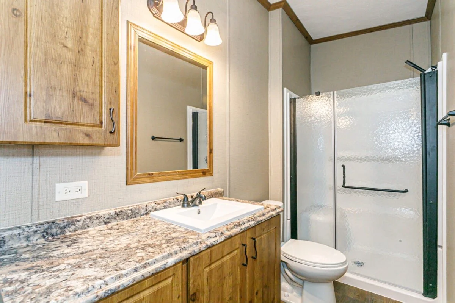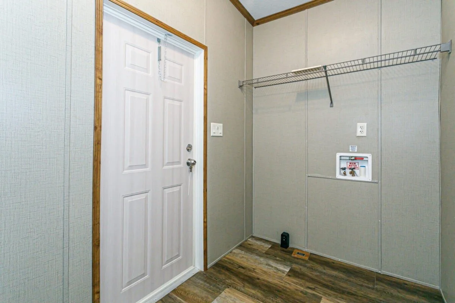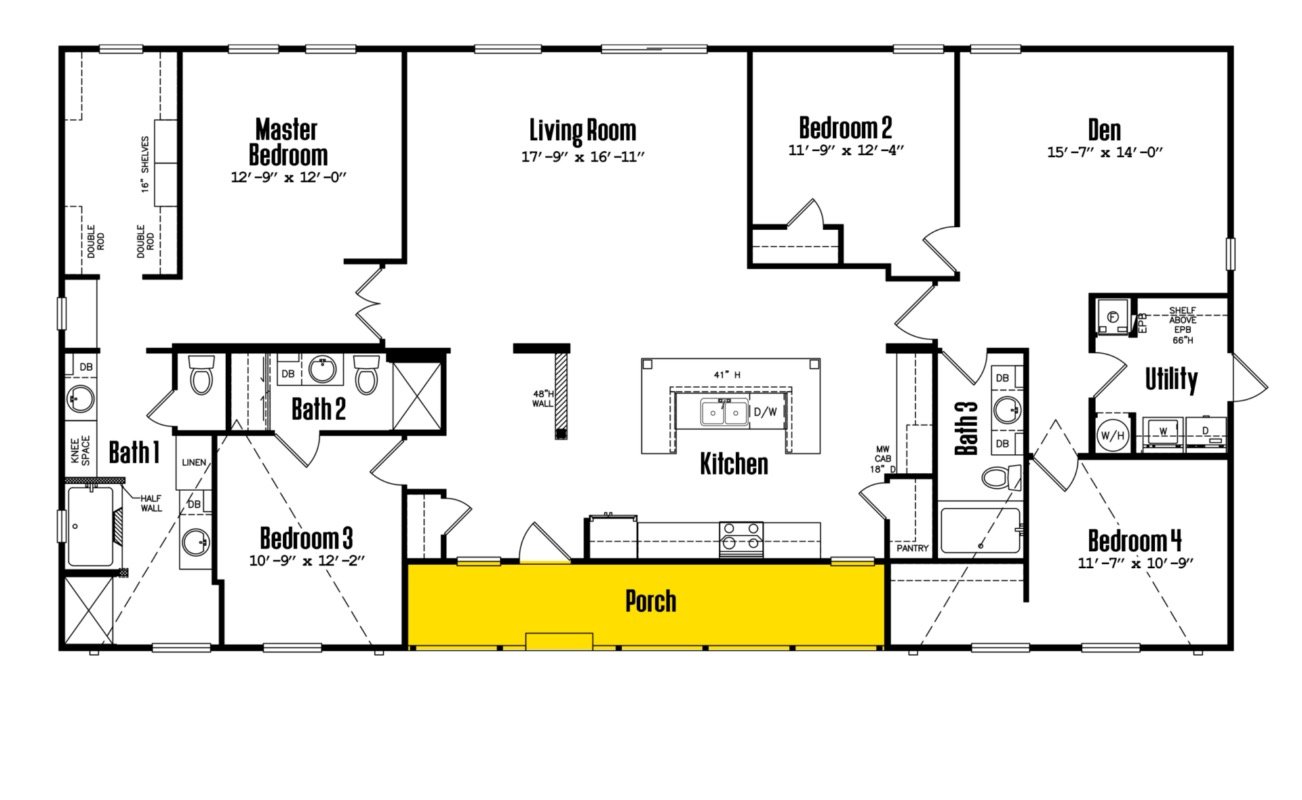Legacy H-36×72-43A
-
![]()
Exterior
-
![]()
Covered Porch
-
![]()
Living Area
-
![]()
Living Area
-
![]()
Living Area
-
![]()
Entry
-
![]()
Entry
-
![]()
Kitchen
-
![]()
Kitchen
-
![]()
Kitchen
-
![]()
Kitchen
-
![]()
Master Bedroom
-
![]()
Master Bedroom
-
![]()
Master Bathroom
-
![]()
Master Bathroom
-
![]()
Master Bathroom
-
![]()
Master Closet
-
![]()
Second Living Area
-
![]()
Second Living Area
-
![]()
Bedroom
-
![]()
Bedroom
-
![]()
Bathroom
-
![]()
Bedroom
-
![]()
Bathroom
-
![]()
Utility Room
-
![]()
Floorplan
🛋 Two Living Areas: Spacious main living room plus a large den perfect for movies, games, or extra family space.
🍴 Upgraded Kitchen: Huge wraparound island, abundant cabinetry, stainless appliances, and easy flow into the dining area.
🛏 4 Bedrooms: Comfortable layout with a private master suite and large walk-in closet.
🛁 Beautiful Master Bath: Walk-in shower, soaking tub, dual vanities, and great storage.
🚿 Two Additional Full Baths: Conveniently located near the secondary bedrooms.
✨ Open Concept: Bright, inviting main area with durable flooring and warm rustic finishes.
🍿 Entertainment Den: Features an electric fireplace and room for theater seating.
🧺 Spacious Utility Room: Extra storage and washer/dryer connections.
🏡 Front Porch: Full-length porch perfect for relaxing outdoors.
