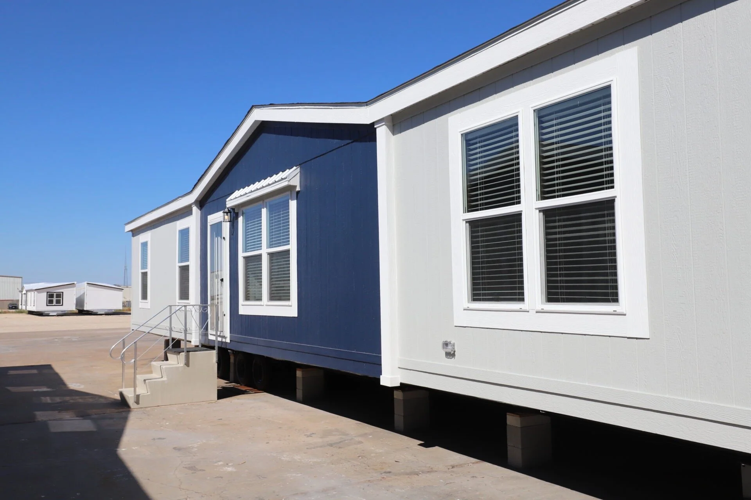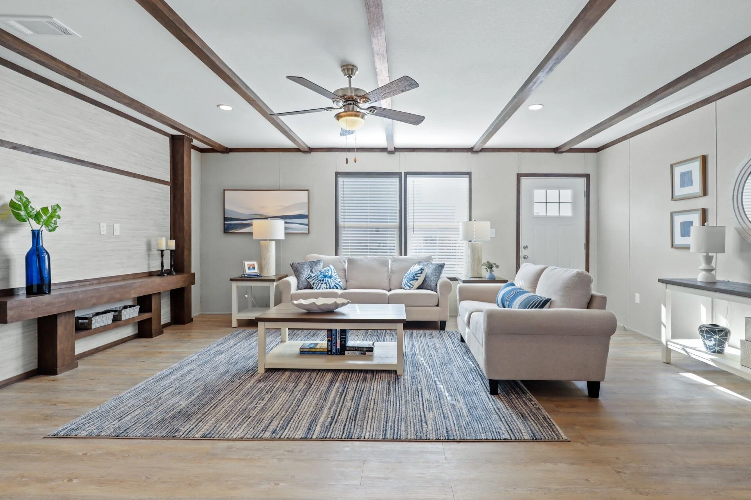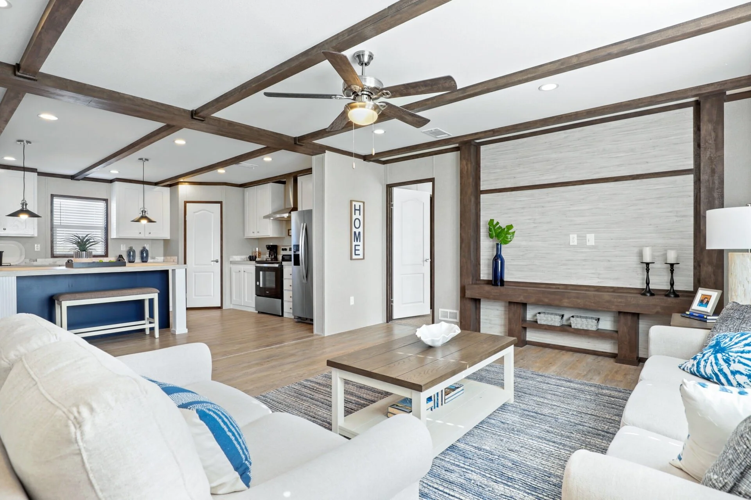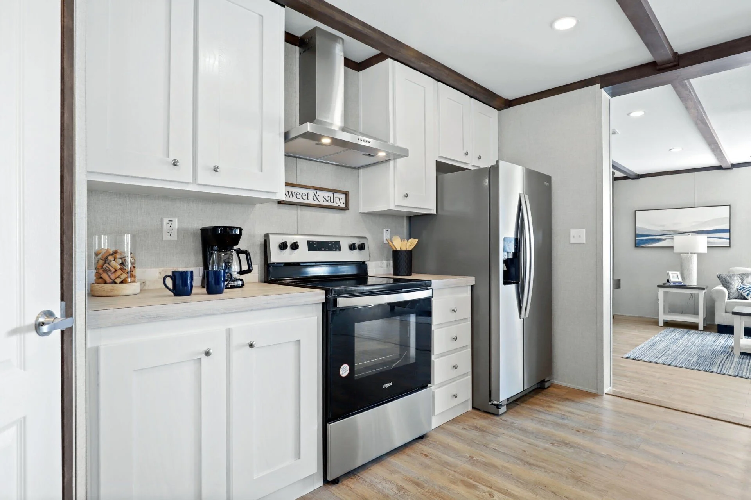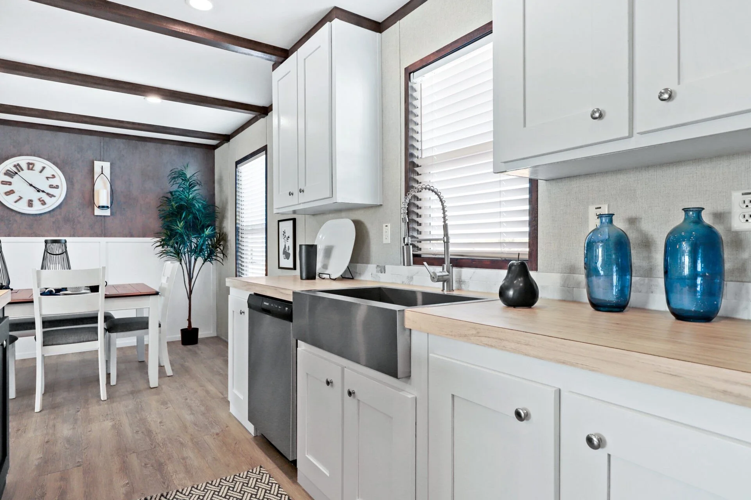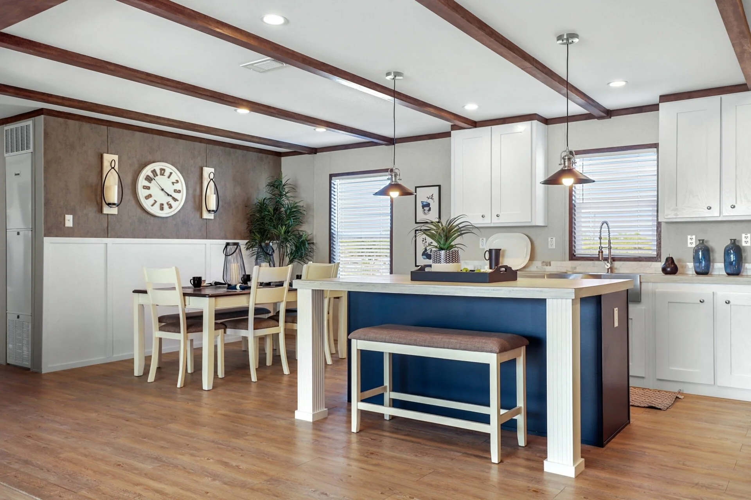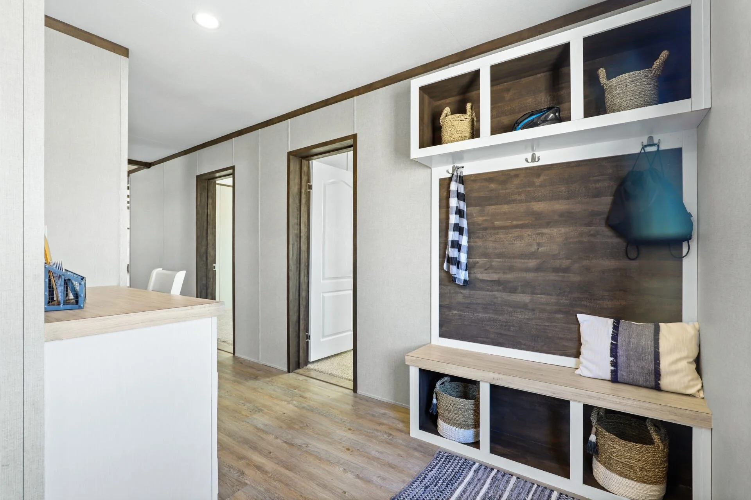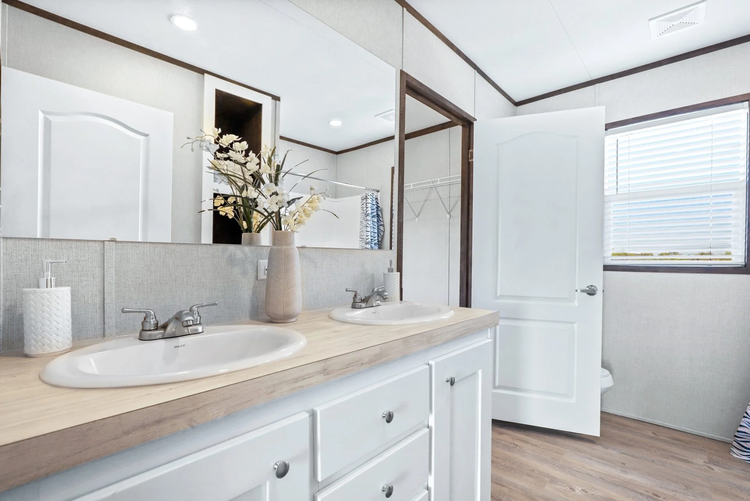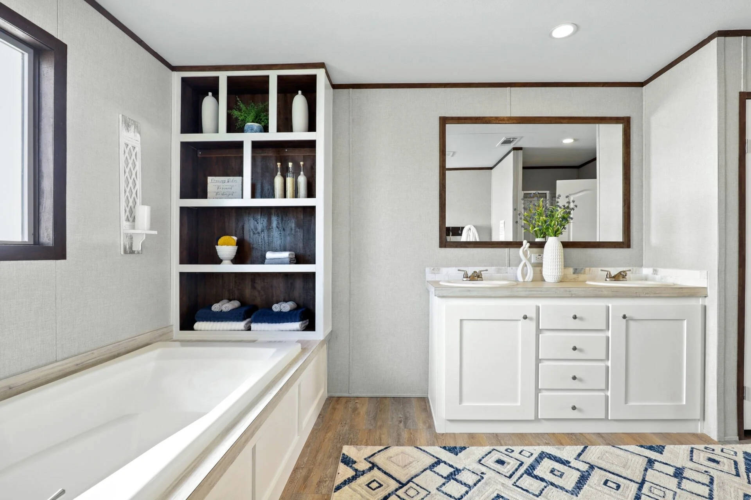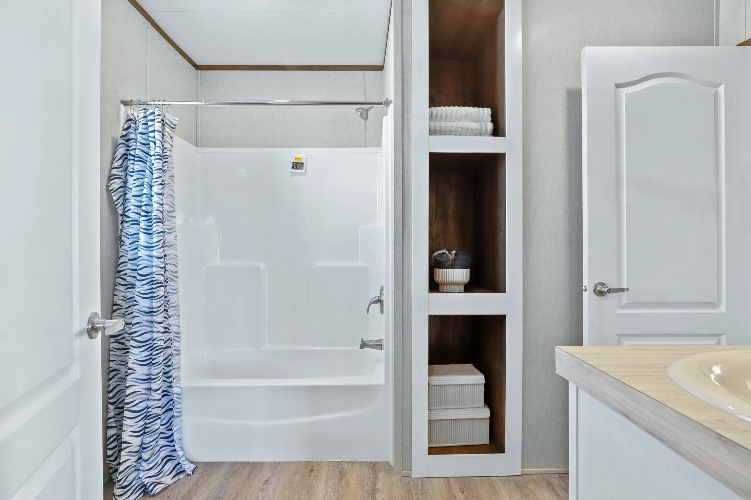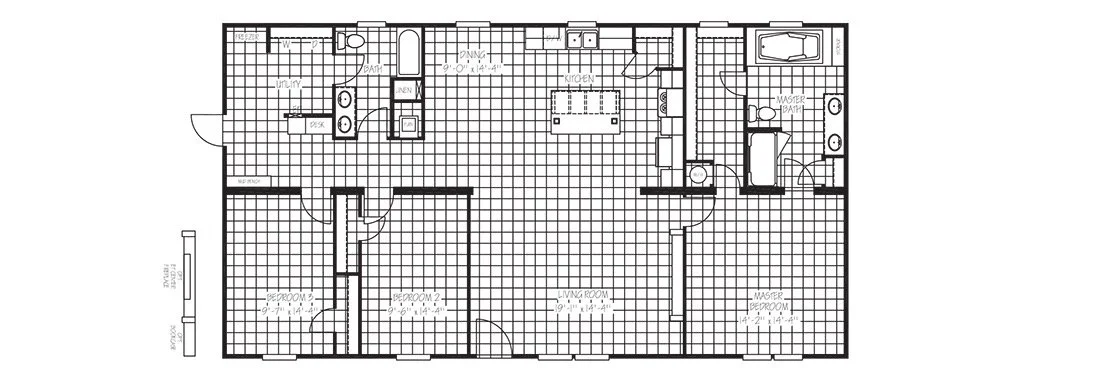The Roosevelt
🏡 Modern & Spacious: 3 bedrooms, 2 baths with an open-concept layout designed for comfort and function
🛋 Inviting Living Room: Features ceiling beams, recessed lighting, and a cozy setup for relaxing or entertaining
🍴 Chef’s Kitchen: Large island, stainless steel appliances, farmhouse sink, and ample cabinetry
🍽 Dining Made Easy: Dedicated dining area flows seamlessly from the kitchen for family meals
🛏 Private Master Suite: Walk-in closet plus a luxurious bath with dual sinks, large tub, and built-in shelving
🛌 Extra Bedrooms: Generously sized with a shared second bath featuring modern finishes
✨ Thoughtful Details: Stylish finishes and a functional floor plan create the perfect family home
