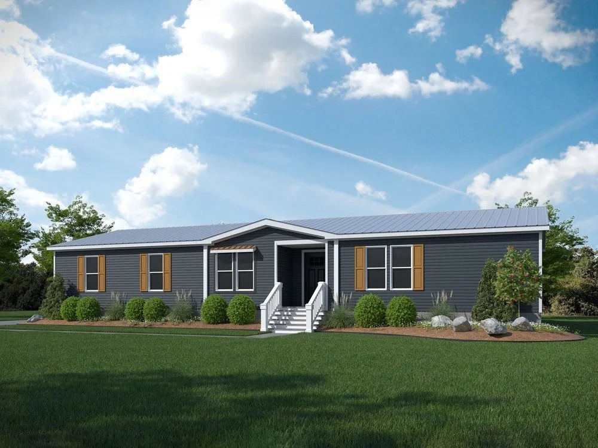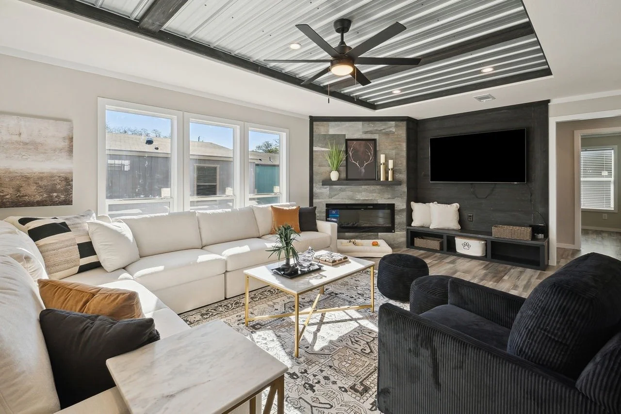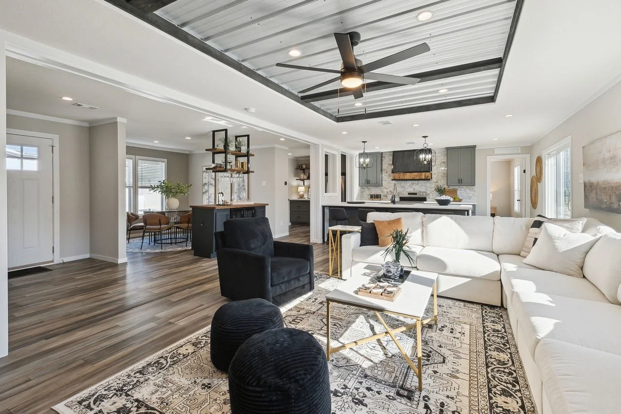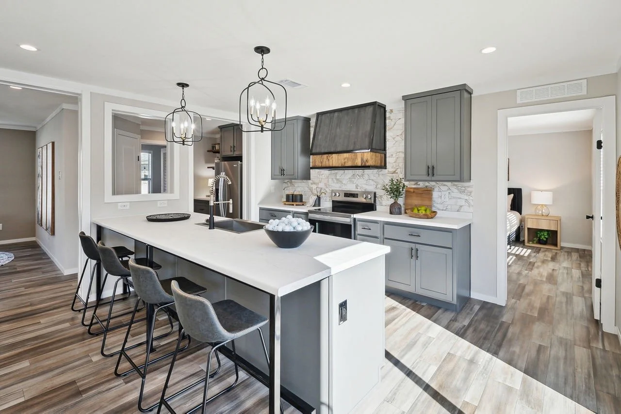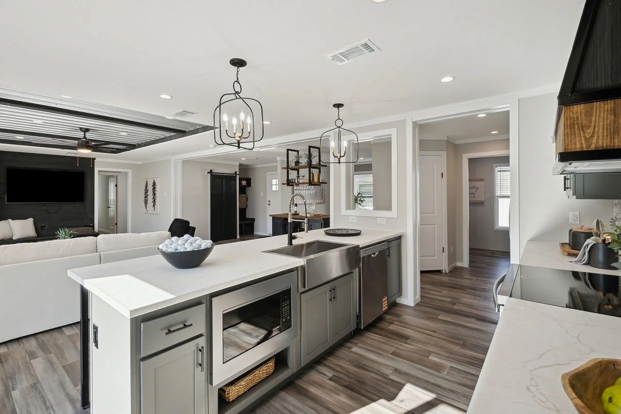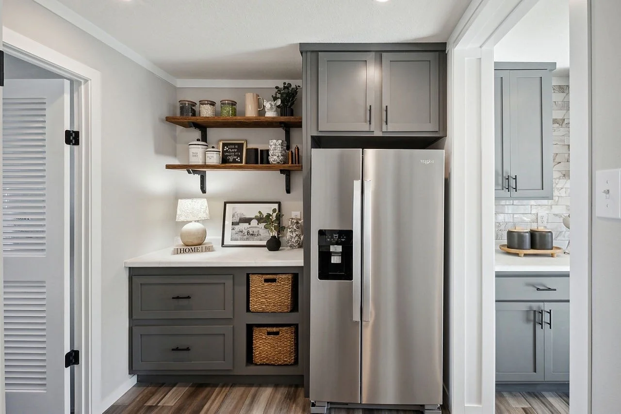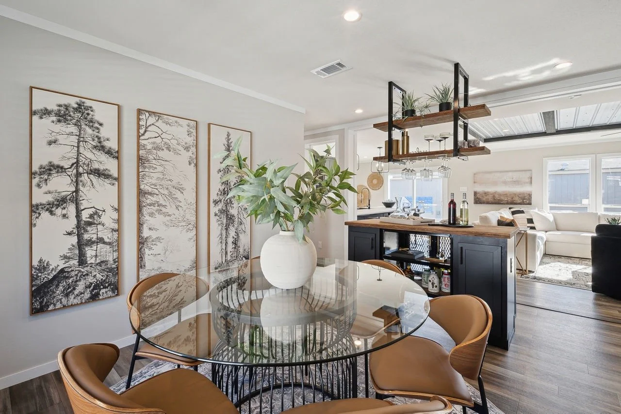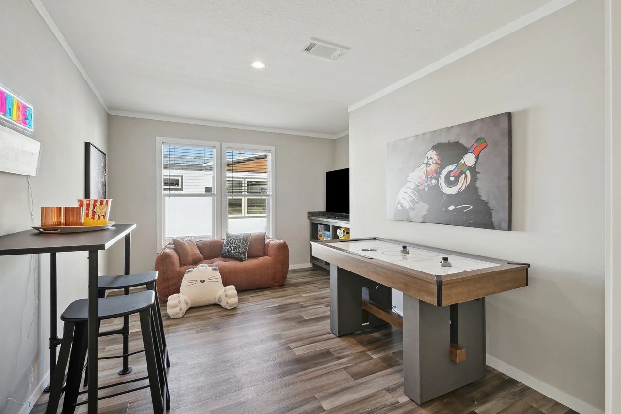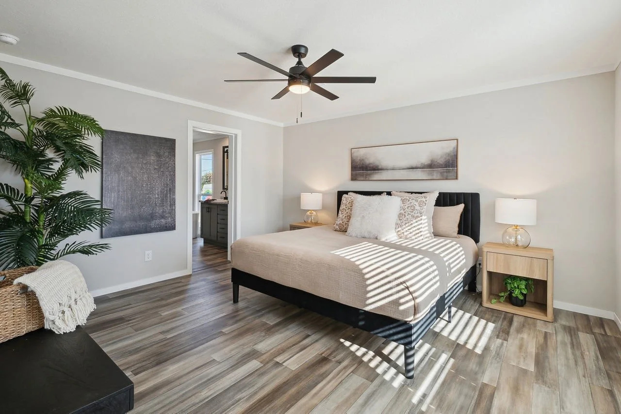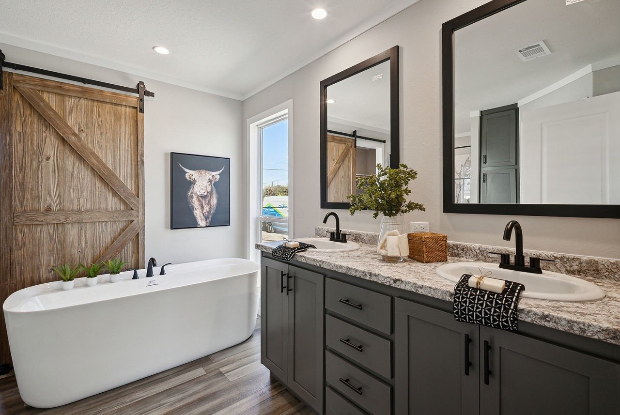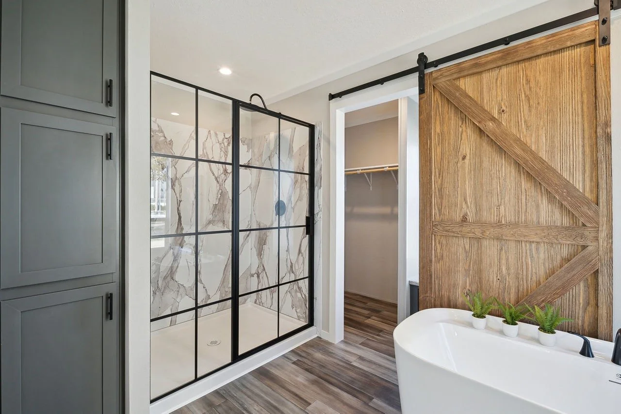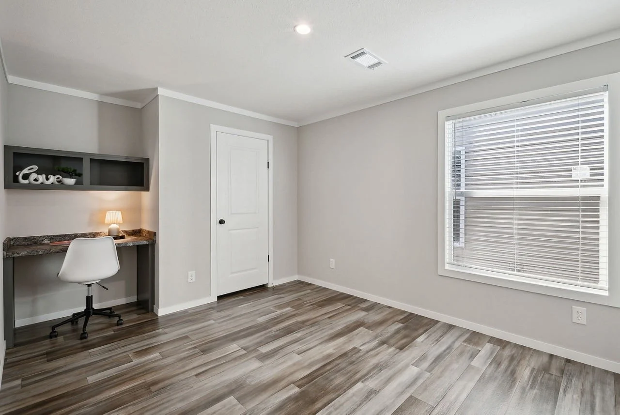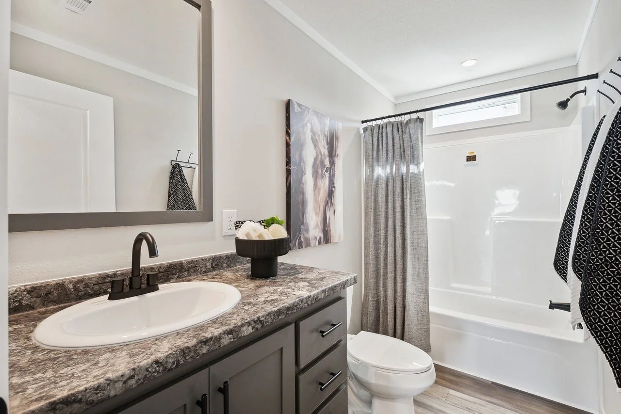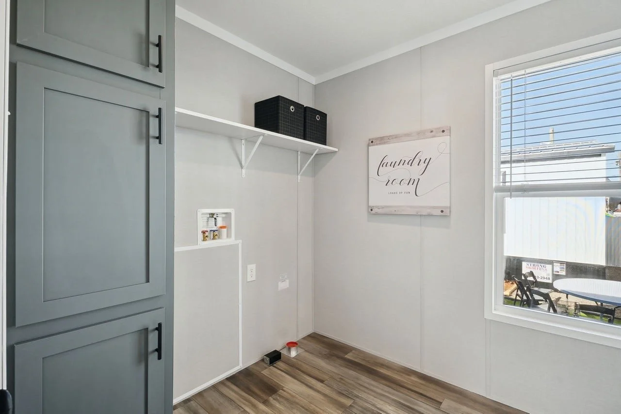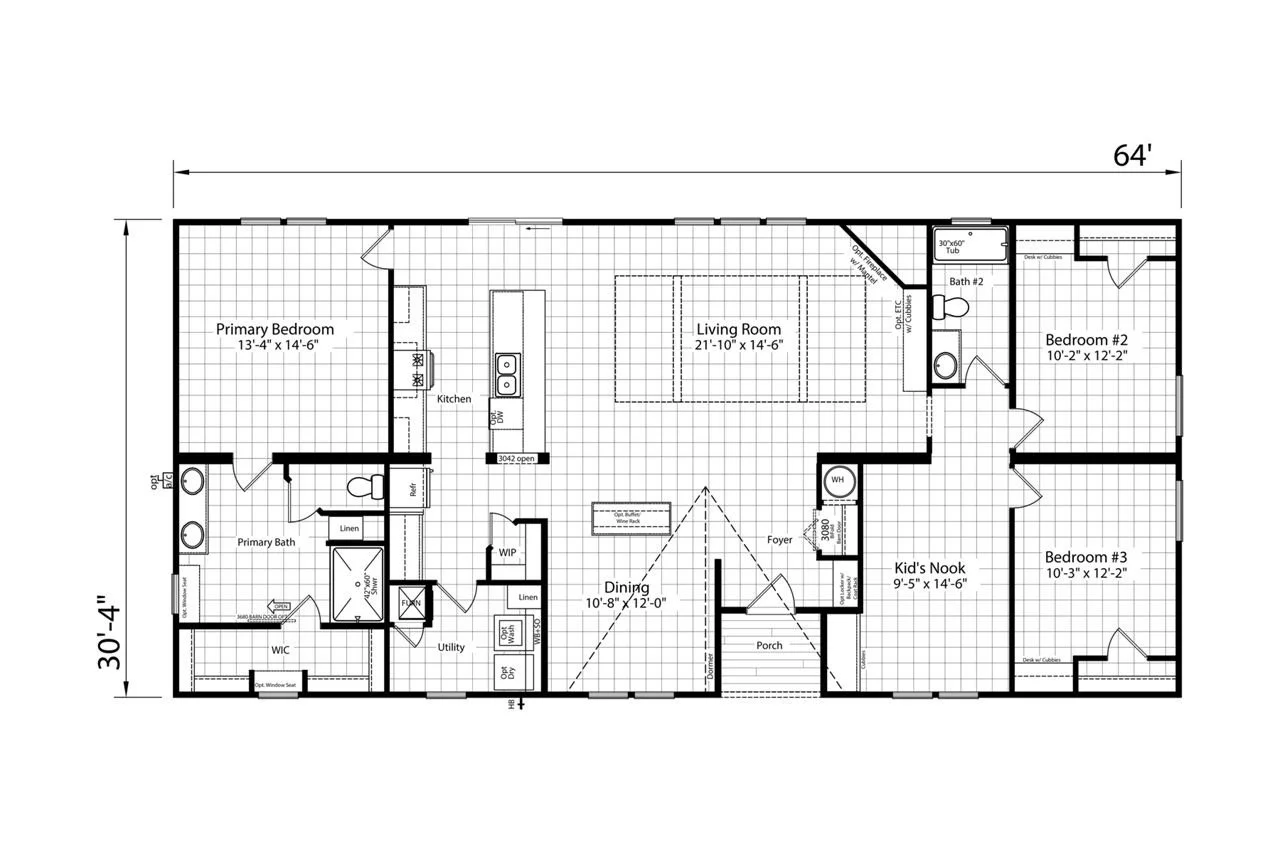The Sazerac
🏡 Built to Last: Full tape-and-texture finish paired with a durable metal roof for long-term quality
🔥 Cozy Living: Open-concept design with a fireplace wall, accent ceiling beams, and plenty of natural light
👨🍳 Gourmet Kitchen: Large island, stainless steel appliances, farmhouse sink, custom cabinetry, and pendant lighting
🍽 Great for Gatherings: Dining area and bar seamlessly connected to the kitchen for effortless entertaining
🎲 Bonus Game Room: Extra space for family fun, hobbies, or relaxation
🛁 Spa-Inspired Master: Freestanding tub, walk-in shower, double vanities, and barn doors create a luxury retreat
🛏 Comfort for All: Spacious secondary bedrooms designed for rest and flexibility
🧺 Smart Utility Room: Conveniently placed to keep daily living organized and efficient
