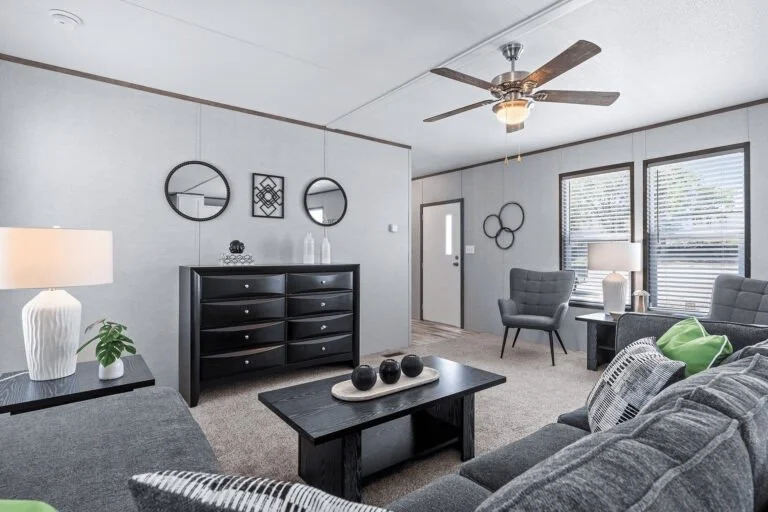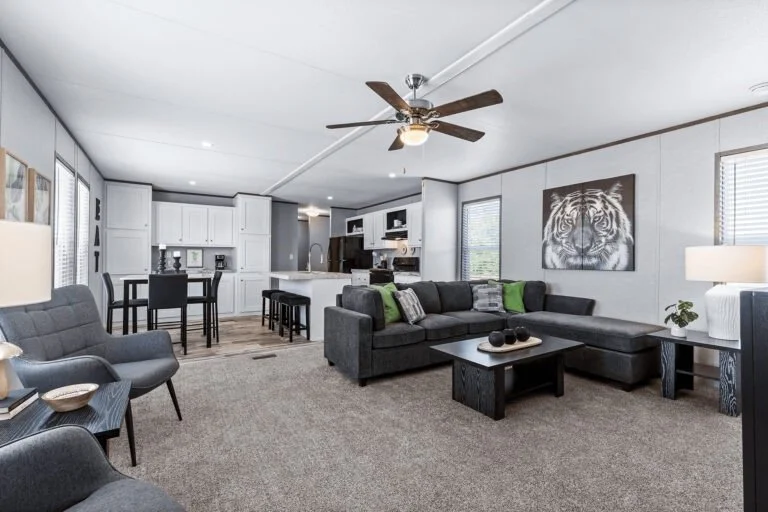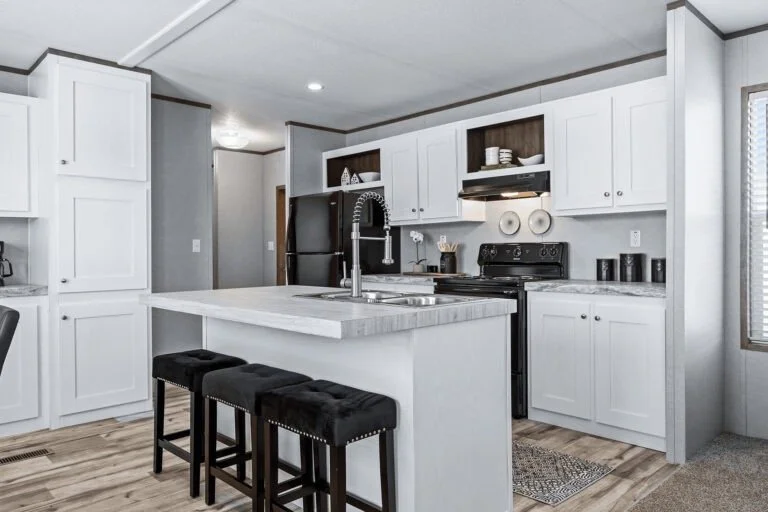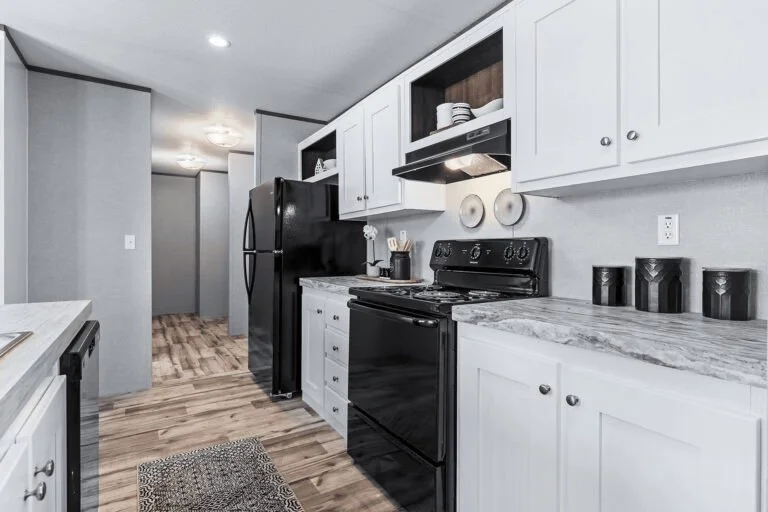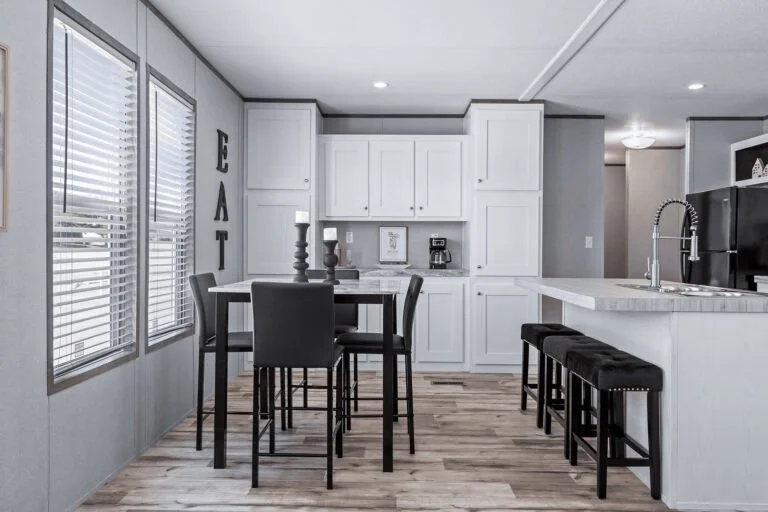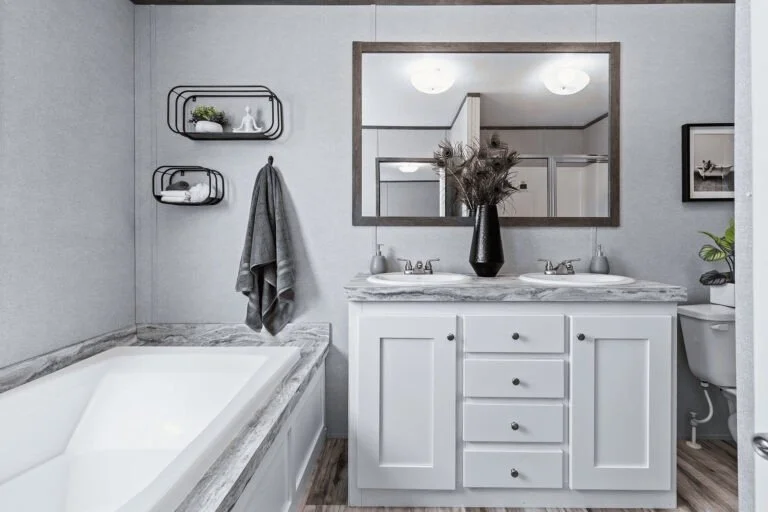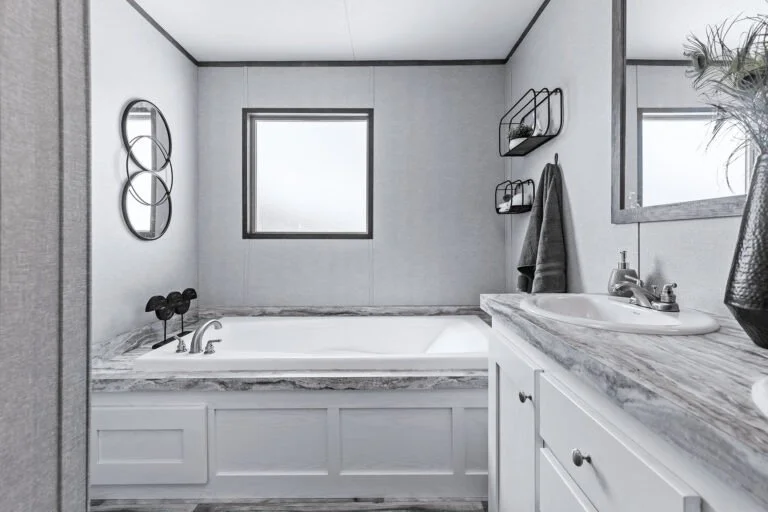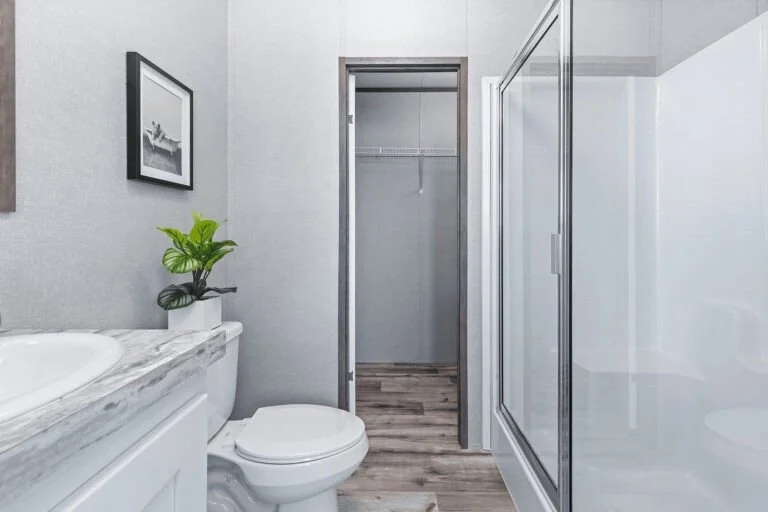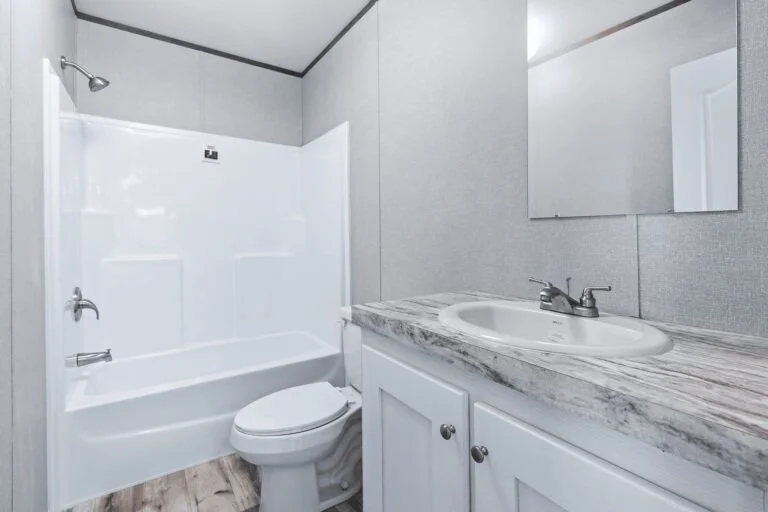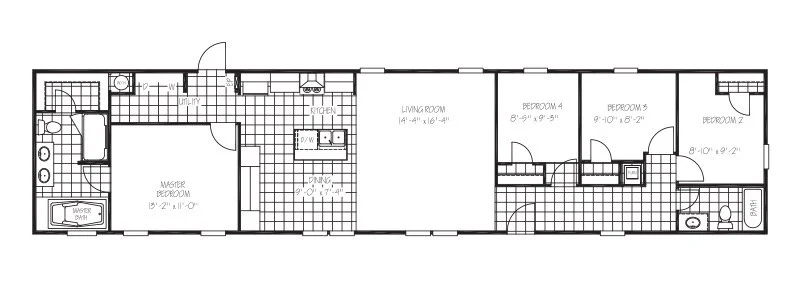The Cuatro
🏡 4 Bedroom / 2 Bathroom Home: Spacious, modern, and beautifully designed — perfect for families looking for comfort and functionality in every detail.
🛋 Open-Concept Living Area: Generous layout with large windows, neutral tones, and plush carpeting that connects seamlessly to the kitchen and dining area.
🍳 Modern Kitchen: Features bright white cabinetry, a large island with seating, full-size black appliances, and plenty of storage for everyday convenience.
🍽 Dining Area with Natural Light: Positioned perfectly beside oversized windows, creating a warm and welcoming space for meals and gatherings.
🛏 Private Primary Suite: Includes a large walk-in closet, double-sink vanity, soaking tub, and separate glass-enclosed shower for a true retreat feel.
🛁 Second Full Bathroom: Stylish and functional with marble-look countertops, full tub/shower combo, and modern finishes.
🌟 Family-Friendly Floor Plan: Three additional bedrooms provide flexibility for kids, guests, or a home office — offering comfort and privacy for all.
✨ Elegant Touches Throughout: From the ceiling fans and accent décor to the neutral palette, this home delivers a clean, timeless look ready for your personal style.
STANDARDS
Hardwood Cabinet Doors
Dining Room Hutch
72" Deck Tub Master Bath
Dishwasher
China Sinks in Both Baths
Double Sinks Master Bath
Elongated Toilets
54" Fiberglass Tub/Shower Guest Bath
OSB w/House Wrap on Vinyl Sided Homes
Shutters Hitch and Front Door Side
60" Fiberglass shower Master Bath
2" Mini Blinds Throughout
Master Water Shut Off
Ceiling Fan Living Room
R21-11-11 Fiberglass Insulation
Low E Thermal Pane Windows
2x8 Floor Joist 16" on Center
POPULAR OPTIONS
Wind Zone II
Thermal Zones 3 ((R30--11-22))
Smart Panel Siding
Gas Furnace/Gas Range
Stainless Steel Appliances
